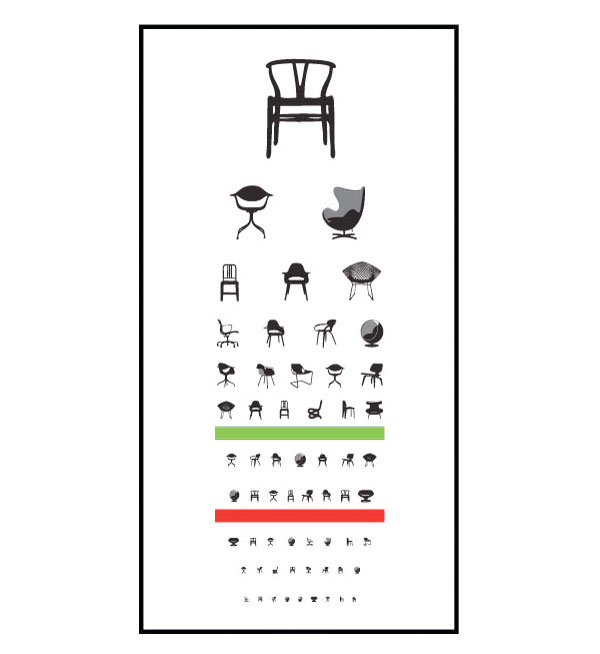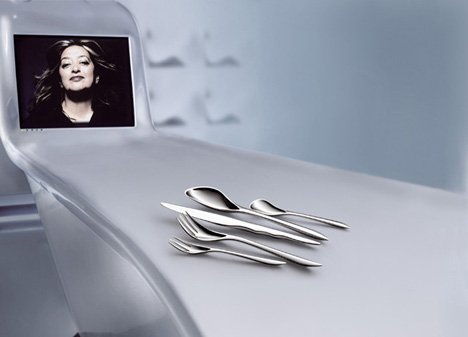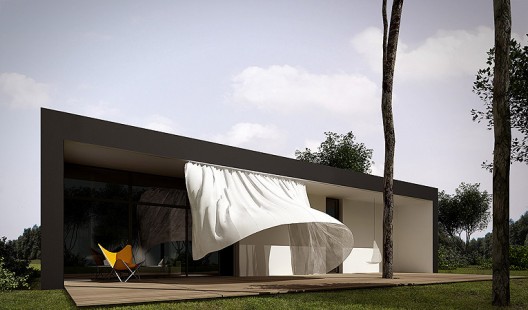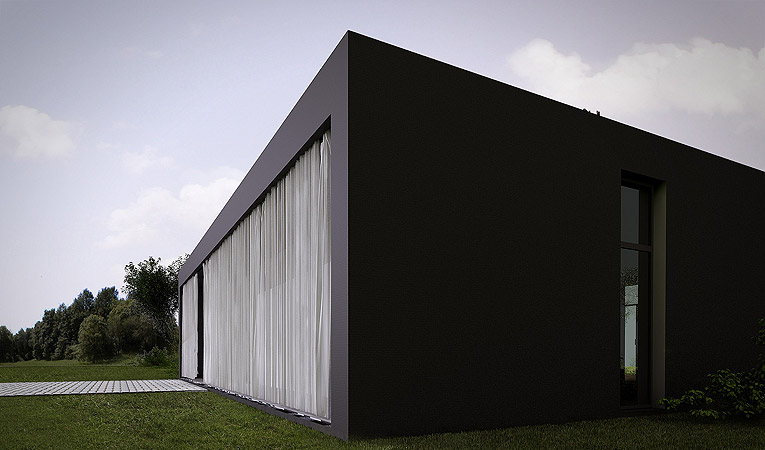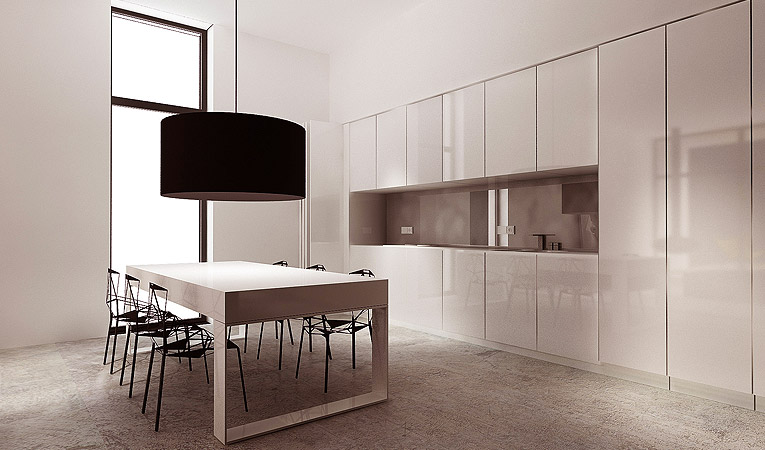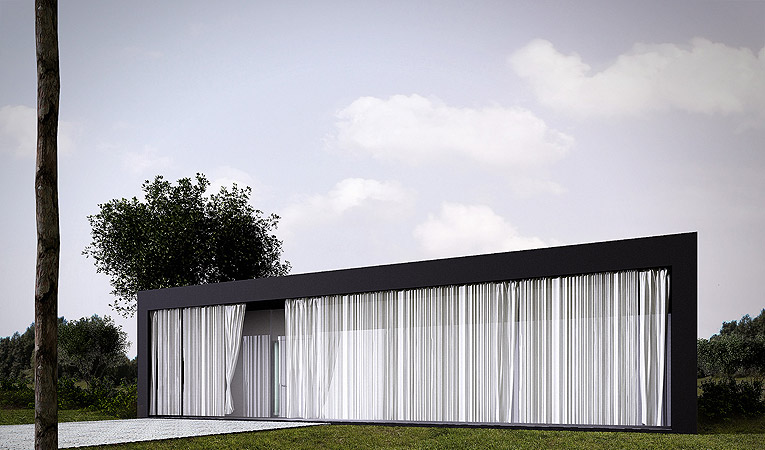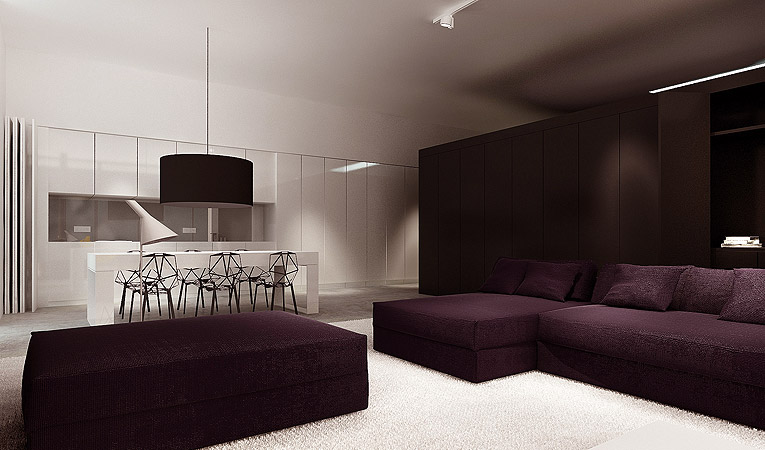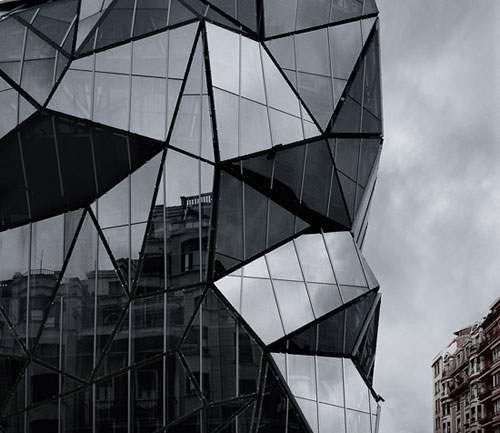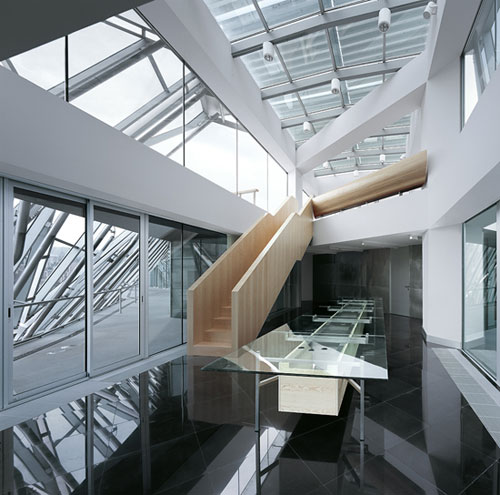




Work has started on the construction of 56 Leonard Street, a 56-storey residential tower in New York designed by architects Herzog & de Meuron.
The tower, the architects’ first, will be built on the corner of Leonard Street and Church Street in Tribeca.
A specially commissioned sculpture by Anish Kapoor will sit at the corner of the building at street level.
All images are Copyright Herzog & de Meuron, Basel, 2008,
more


