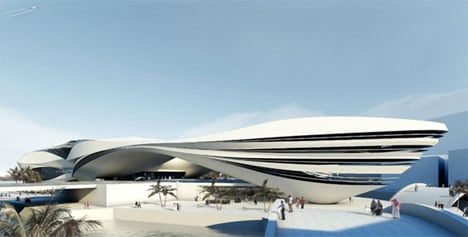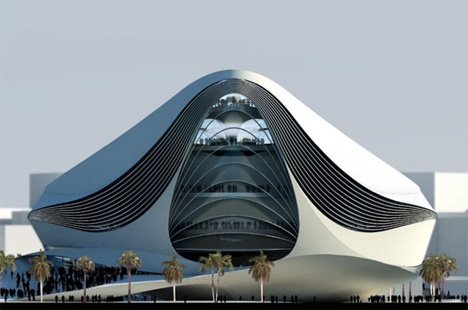
Construction has begun on a 20-story residential tower on 5 Franklin Place in New York designed by Dutch architect Ben van Berkel of UNStudio.

The exterior will be wrapped in black metal bands which will form balconies, terraces and sunshades. These bands will also frame views from inside the apartments and provide privacy for inhabitants.

The building will contain 55 apartments ranging in size from approximately 1,200 square feet to approximately 3,400 square feet. There will be three types of home: the loft residences on the lower floors, city residences above and three sky penthouses. Fixtures for kitchens and bathrooms have been designed by van Berkel and manufactured by B&B Italia.







The building is UNStudio’s first major project in America.
All renderings by Archpartners.
Here’s some information from UNStudio, followed by an interview between Raul Barreneche and Ben van Berkel:
–
In 1998, Dutch architect Ben van Berkel, co-founder of UNStudio, Amsterdam, captured the imaginations of design cognoscenti around the world with the Möbius House, a remarkable private residence in Het Gooi, the Netherlands. Nestled on a sylvan site northeast of Amsterdam, the Möbius House gave physical expression to the fluctuating domesticity of modern life in an endlessly looping form of concrete and glass, containing luminous interiors where interlocking private and public areas defied all previous convention. With the Möbius House, van Berkel illustrated his belief that things evolve and change – both architecture and family life are elastic – and that orthodoxies exist to be challenged, including the increasingly stale tropes of glass-sheathed, square box Modernism.
Featured in the landmark 1999 exhibition The Un-Private House at The Museum of Modern Art in New York City, the Möbius House was soon followed by a spate of ever more daring museums, university buildings, corporate structures, residences and industrial design projects that established Ben van Berkel as one of the most significant and critically acclaimed architects of his generation – a designer who embodies what mid-century Italian architect Ernesto Rogers exalted as “designing from the spoon to the city,” connecting public and private worlds.
In conjunction with the 10th anniversary of the completion of the Möbius House, construction has begun in New York City on Ben van Berkel’s latest, most ambitious and beautiful re-interpretation of standard domestic architecture: Five Franklin Place, UNStudio’s first major American project, will be a 20-story residential tower on Franklin Place, an original 19th century cobbled passageway that runs parallel to Broadway and connects Franklin and White Streets in the Tribeca historic district of Downtown Manhattan. The building will be wrapped in an optically dazzling, constantly shifting pattern of horizontal black metal bands sewn onto its form the way decorative seams and pleats are sewn onto a luxurious couture garment. A direct homage to the applied metal façade decoration of Tribeca’s celebrated 19th century cast iron architecture, these gleaming reflective ribbons will grow thinner and thicker, wrapping the entire tower and moving softly around corners to give the whole structure an etched effect and curvilinear softness, while reflecting the evolving light of day, the clouds and the colours of the city in one of the most dramatic compositions attempted in modern Manhattan’s recent building boom.
Van Berkel’s highly decorative architectural garment is no mere graphic conceit: Thanks to strategic twisting and torquing, his facade bands will serve as essential functional elements of the tower as well, transforming into balconies for more than half of the building’s residences, terraces for the penthouses at the top, and sunshades that deflect heat and protect all of the structure’s interiors from excess sunlight. These iconic metal bands will serve to also frame panoramic views from inside the building’s residences and insure a level of intimacy and privacy at Five Franklin Place that would be impossible to achieve in a transparent glass facade building.
Equally important, the exterior geometries of Five Franklin Place will relate directly to the building’s interiors, which will balance high glamour and cutting edge technology with a distinct atmosphere of warmth. The horizontal and mutable qualities of van Berkel’s facade bands have been brought inside and translated into broad horizontal spatial arrangements; carefully placed curved walls that echo the soft corners of the ribbons outside and shift to allow for maximum flexibility in the use of rooms; balconies shaped to loop residents’ movements back indoors; and highly-engineered, custom features and fixtures for kitchens and bathrooms designed by van Berkel and fabricated by renowned design manufacturer B&B Italia, to echo the shapes formed by the elegant facade treatment. Every interior element has been conceived to maximize light and the exceptional views – bathrooms for example, will have circular sliding doors so that baths can become part of bedrooms and share the same views – and to introduce an alternative to the now standardized rectilinear interiors of contemporary condominium architecture in New York City.
Containing 55 residences in three distinct zones, Five Franklin Place will stand on the frontier of the Tribeca historic district, which is today considered one of the world’s most coveted addresses, in close proximity to such dynamic and desired neighborhoods as Soho, the West Village, the Financial District, Chinatown, and the bustling Lower East Side.
read more













































