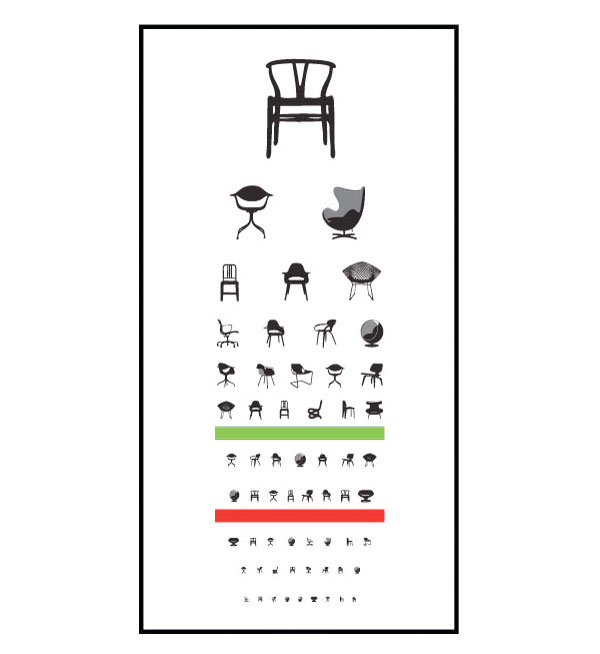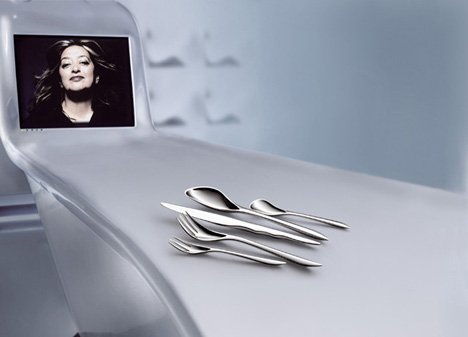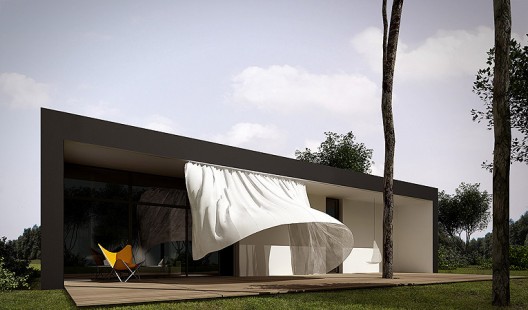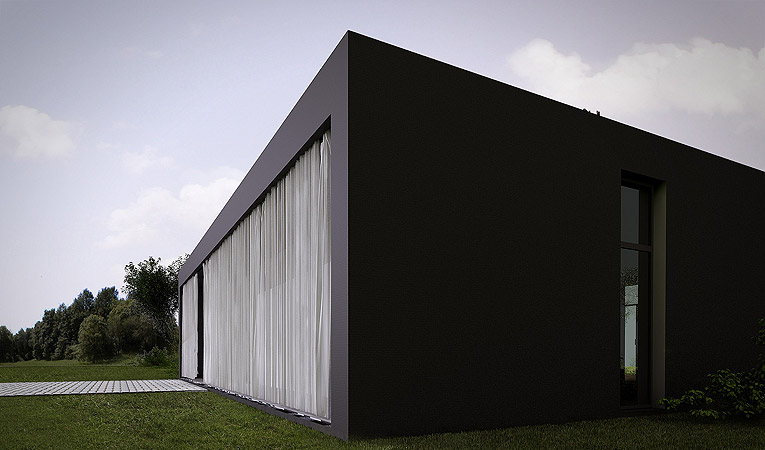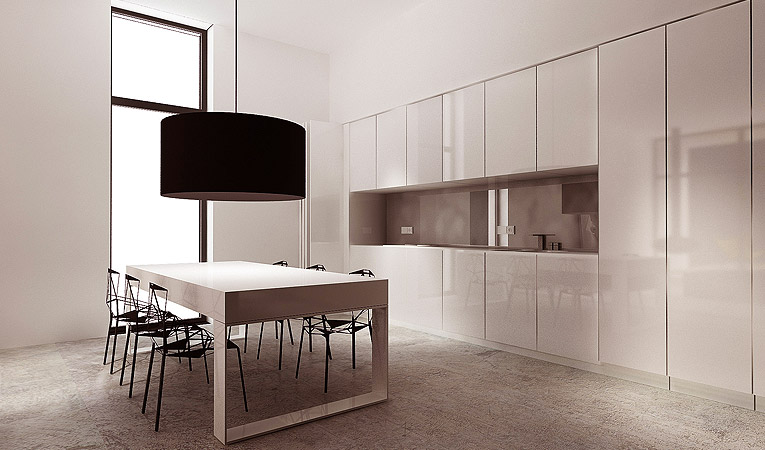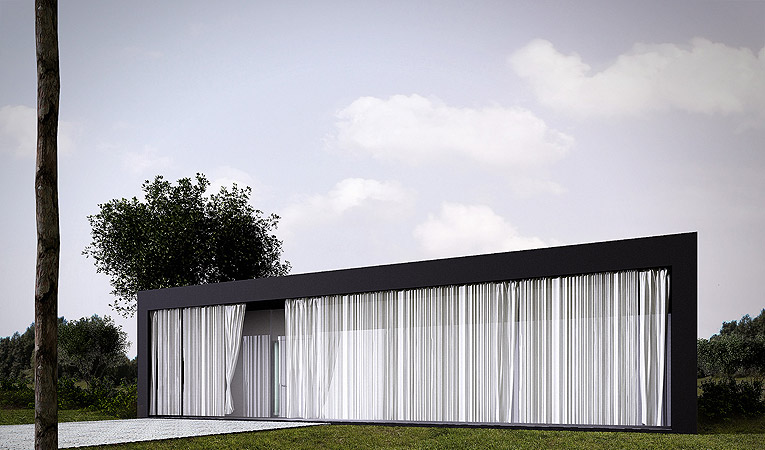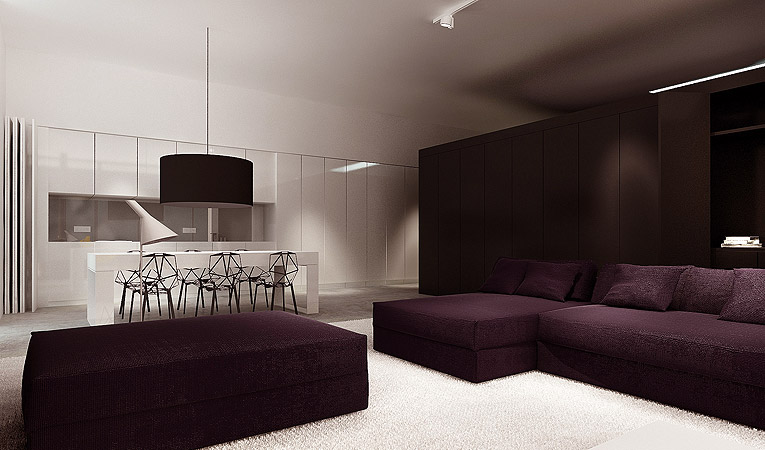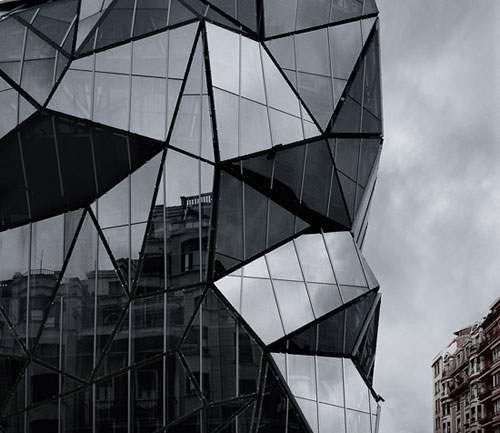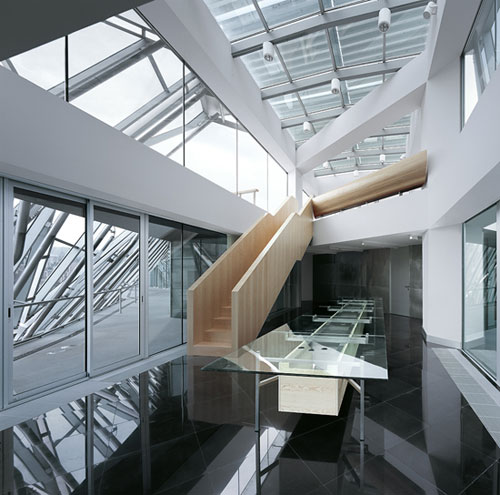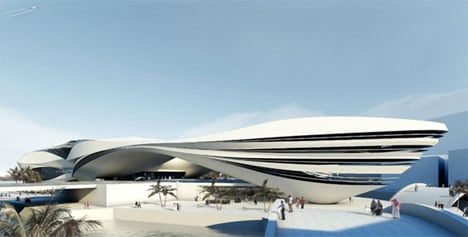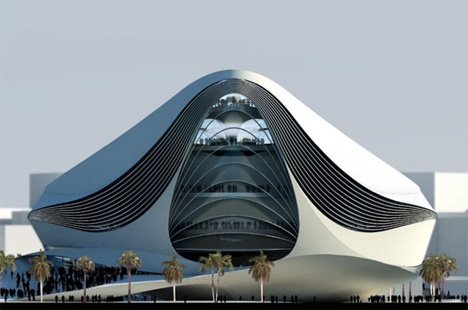
Top Towers Building
Top Towers
Constructive simplicity and visual complexity
This project required the design of two very economic office towers, but with great visual impact as a response to its context, a point of great visibility within the city of São Paulo, Brazil.
It was also required an extreme maximization of private floor areas in relation to the total built area, as well as the best possible relation between common and private floor areas, configuring a typical and strict real state equation.
Technically, the buildings enjoy great constructive simplicity, with a precise and economic structural modulation.
The terraces that strongly characterize the towers are nothing beyond a simple game of displacements, and structurally they work as extensions of the great rectangular slab that supports each floor. The windows are also displaced in function of each unit’s terraces.
Conceptually this design references, albeit in a contemporary and renovated way, the playful modulated façades of so many of São Paulo’s buildings from the 40’s, 50’s and 60’s that still stand in the city’s downtown.
Its impacting language of light and shadows is also related to today’s world contemporary production, one in which Architecture is again an expressive protagonist of the city’s built environment.
The general result of seeming complexity is actually born out of rigorously simple design, structural and modular principles.
Jorge Königsberger
Gianfranco Vannucchi
Technical data - Top Towers
Area of the terrain: 3.802,49 m²
Total built area: 25.929,97 m²
Total private area:
• Tower A: 7422,26 m²
• Tower B: 6993,27 m²
Number of floors:
• Tower A: 24 floors + 3 underground levels
• Tower B: 21 floors + 3 underground levels
Number of units:
• Tower A: 217 units
• Tower B: 206 units
Number of parking spaces: 332
Development of the project: 2005 - 2006
Building period: 2007 - 2008









